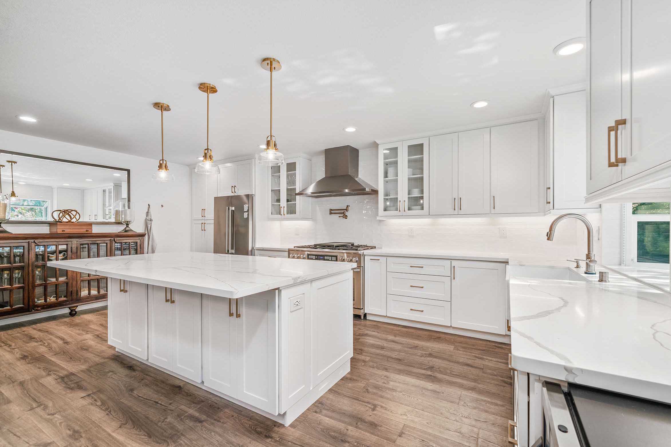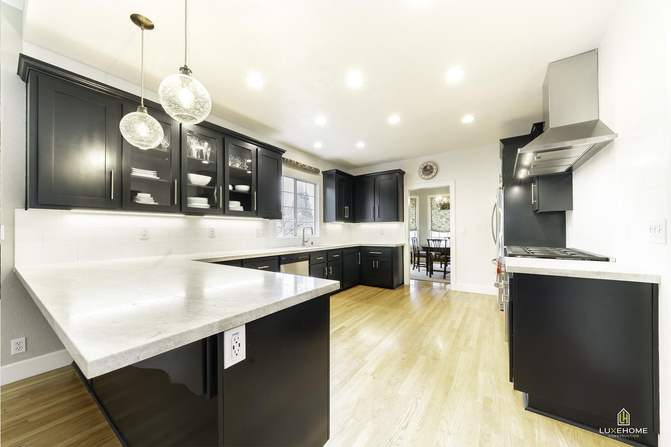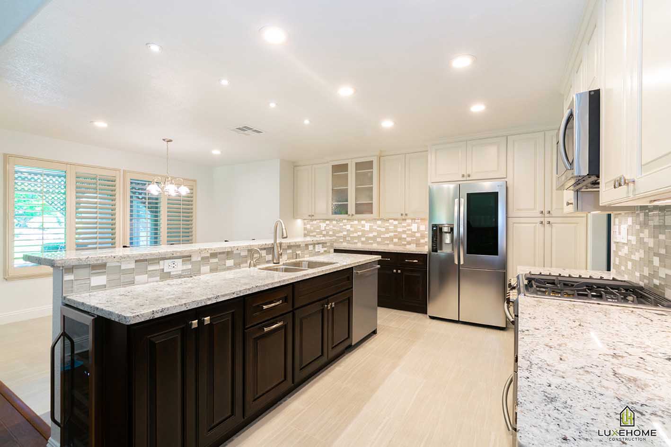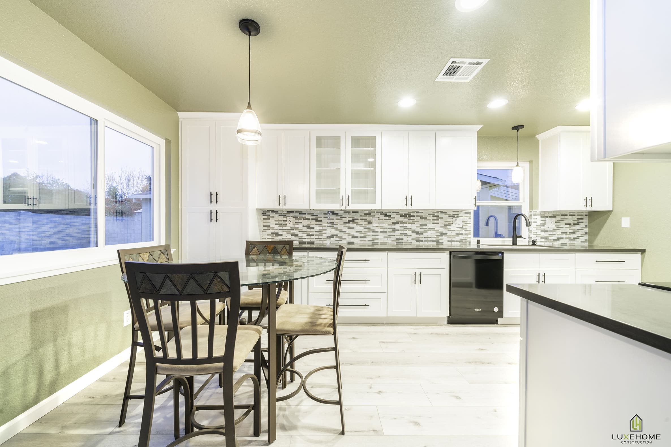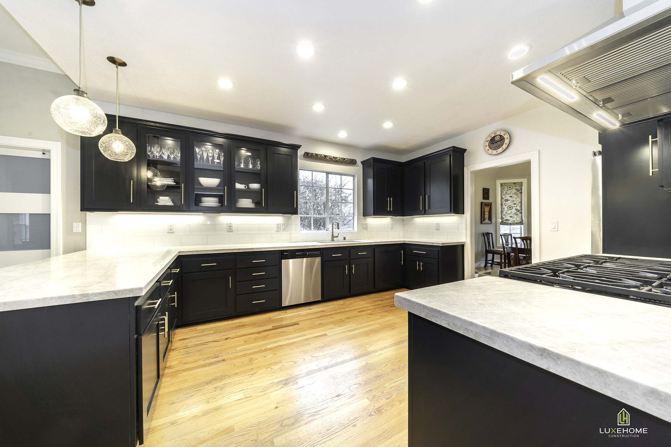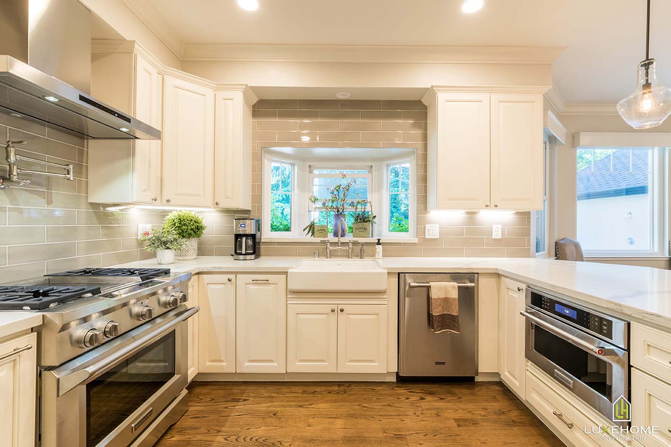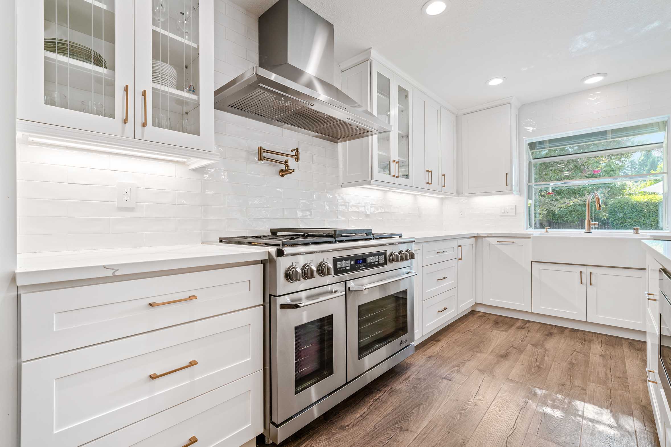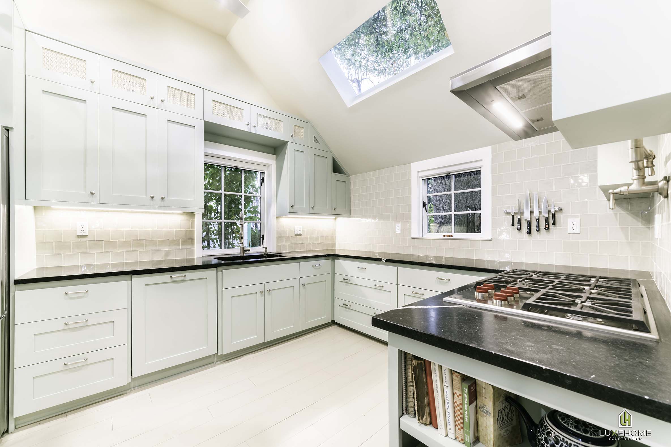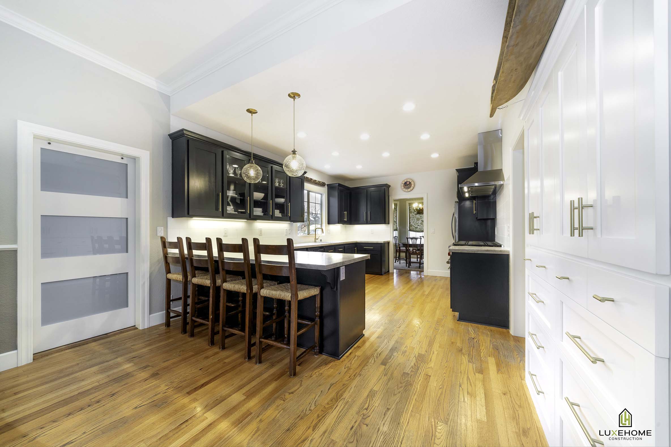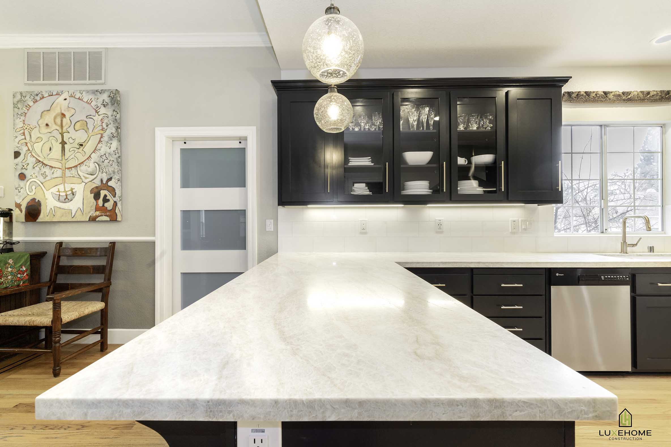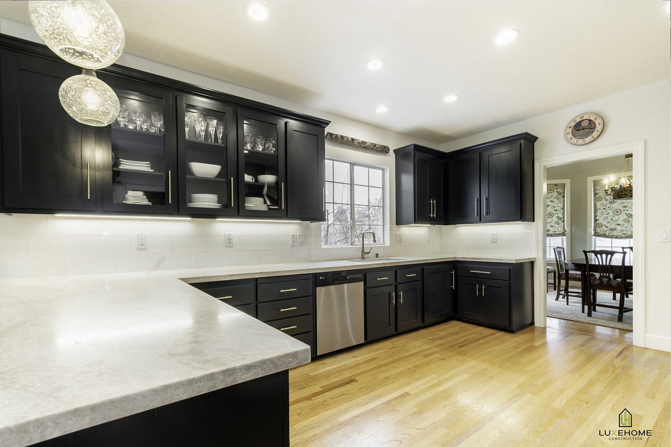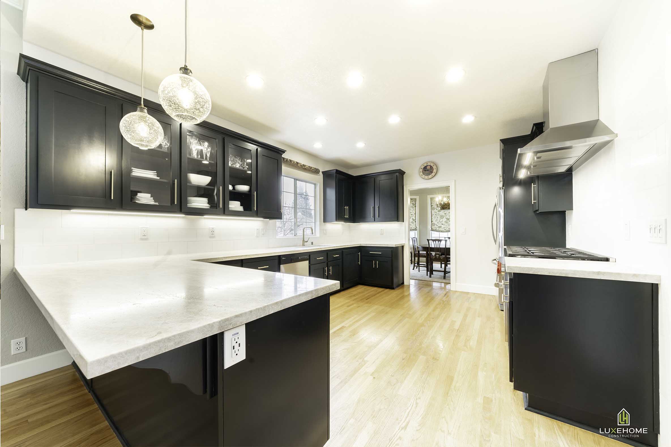Kitchen Expansions
Remodel and expand your kitchen.
Kitchen Extensions & Modifications
When it comes to anything that can permanently change (or damage) your kitchen, make sure to do it right by hiring a reliable kitchen renovation company. A remodeling contractor or designer can lay out your best options. It is possible to forgo demolishing your walls or rerouting your plumbing to add more space! A specialized contractor can give you the best advice.
Luxehome Construction is here to help you every step of the way. We provide a white-glove remodeling experience with a primary focus on job cleanliness, timing accuracy, and customer communication.
Call Sacramento Kitchen Remodeling Contractor Today
(916) 836-5292
Recently Completed Kitchen Remodeling Project
We see every kitchen remodeling project as an opportunity to build a lasting relationship.
See additional kitchen remodel projects and client testimonials.
<div class=”et_pb_ds_before_after_slider et_pb_ds_before_after_slider_3 et_pb_module et_pb_bg_layout_light” data-direction=”horizontal” data-offset=”0.5″ data-before-label=”BEFORE” data-after-label=”AFTER”>
<div class=”ds_before_after_slider_container”>
<img class=”ds_before_after_slider_before_image ds_before_after_slider_before” src=”https://sacramentoremodel.com/wp-content/uploads/2019/02/Sacramento-Kitchen-Remodel-Before.jpg” alt=””/>
<img class=”ds_before_after_slider_after_image ds_before_after_slider_after” src=”https://sacramentoremodel.com/wp-content/uploads/2019/02/Sacramento-Kitchen-Remodel-After.jpg” alt=””/>
</div>
</div>
[/et_pb_ds_before_after_slider]
Sacramento Kitchen Extension Contractor
Micro-Addition
Also referred to as a bump-out, a micro-addition is a clever, secure and economical way to add some space to an area. They can be as small as 2 ft or as long as 15 ft or more. Whatever the size, a bump out can dramatically change a small kitchen.
Because micro-additions typically don’t need additional foundations or HVAC installed, they are a great option for homeowners with too many cooks in the kitchen! However, this option is not possible for all houses. You’ll want to speak to home renovation specialists who can take a look at your home’s layout, plumbing and foundation to determine what’s possible.
Break Down Walls
Take a hodge-podge kitchen layout and transform it into an open and flowy, highly functional kitchen by breaking down a wall or two. If you feel your kitchen is too constricted and cramped, you may want to consider redesigning the layout. If there is a wall separating the kitchen and another room like the living room or dining room, you can remove it to open up space. Though technically removing the barrier between adjacent areas doesn’t expand the space, it does extend the view which gives the perception of a larger space.
Borrow Space from Another Room
There are a couple of ways to shift the way space is broken down in your home. If you have a wall between your kitchen and dining room, you can remove the wall entirely to have one large area for multiple purposes. If a garage is adjacent to the kitchen, you can push back the wall a bit to add unique space like a nook, bar or even just additional prep area. Because interior walls can be complicated in structure, you’ll want to work with a skilled contractor. Sometimes, the walls in a house include heating, electrical and plumbing which will need to relocate in some instances. If borrowing space from an adjacent room isn’t possible, consider other spaces nearby. The area under the stairs works great for pantry storage or bars. Relocating windows can add ample cabinet space and even realigning doorways can improve traffic flow.
Changing the Cabinetry
Though it may come as a surprise, shuffling around the cabinets to a different layout isn’t as complicated as it may be and actually creates more storage as well as floor space. Even removing a row of cabinets entirely can create a larger and more open, inviting space. Depending on your issue or what you are trying to accomplish, you can change up your cabinets a few different ways. For example, reducing a row of cabinets in can increase floor space. But if your issue is limited countertop space, you can make your countertops deeper. Talk to your designer for more information about the possibilities.
Clear the Clutter
Clutter automatically decreases the size of a space in appearance. If your kitchen is already on the smaller end, clutter can make it seem even tinier. It’s natural for small kitchens to accumulate clutter on the countertops – where else would you put it? Consider investing in fixtures or roll-out shelves to add adjustable and mobile space to a fixed kitchen. You can also install hanging cabinets for extra storage space. With some planning and creative design, out of sight storage can be uniquely designed to conceal the clutter and leave your kitchen open, spacious and inviting.
Hire an Expect
When it comes to anything that can permanently change (or damage) your kitchen, make sure to do it right by hiring a reliable kitchen renovation company. A remodeling contractor or designer can lay out your best options. It is possible to forgo demolishing your walls or rerouting your plumbing to add more space! A specialized contractor can give you the best advice.
Give Us a Call To Learn How You Can Expand Your Kitchen
No one tactic is better than the other. In fact, it’s usually a combination of techniques that produce the best results. When you combine additional physical space with thoughtfully arranged cabinets and storage, you have a highly functional kitchen that serves your needs best! Throw in better lighting and your kitchen will dramatically improve in size and openness. Give us a call, we may just have the secret ingredient to growing your kitchen.
Call Sacramento Kitchen Remodel Contractor Today
(916) 836-5292

